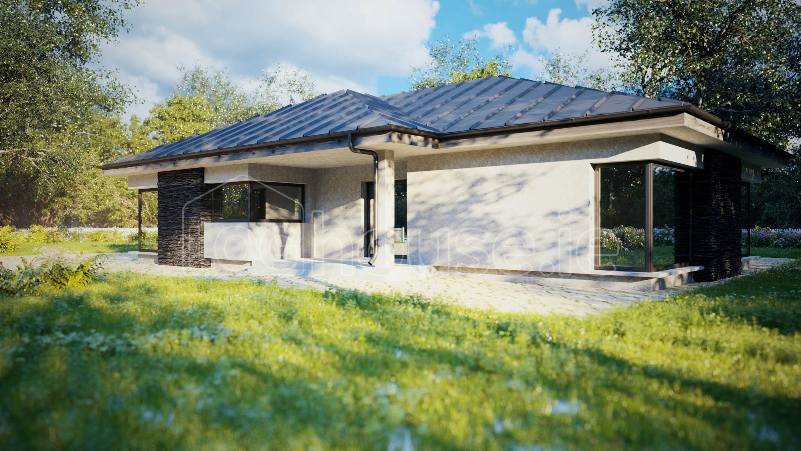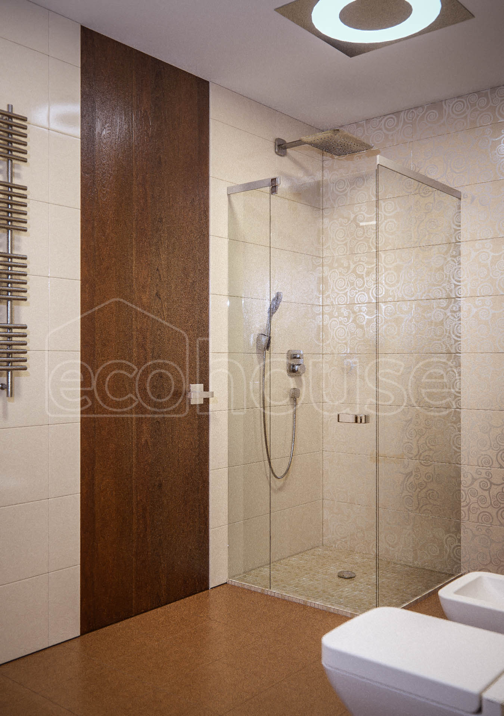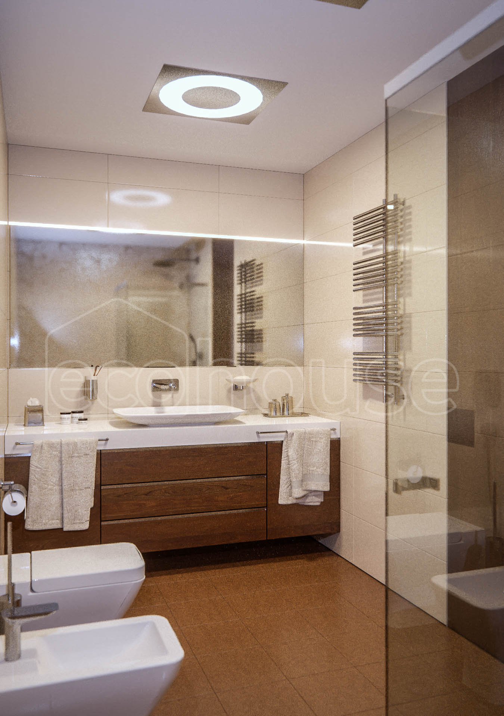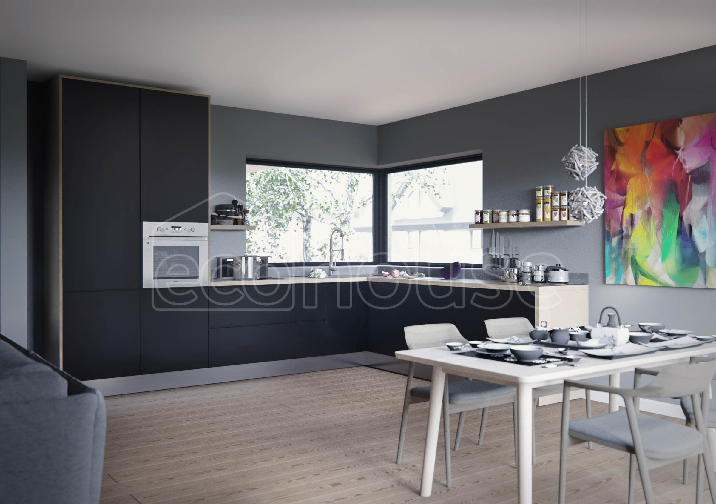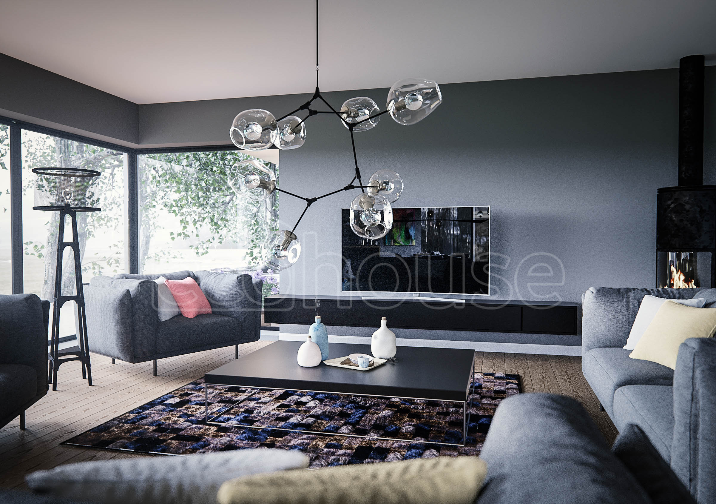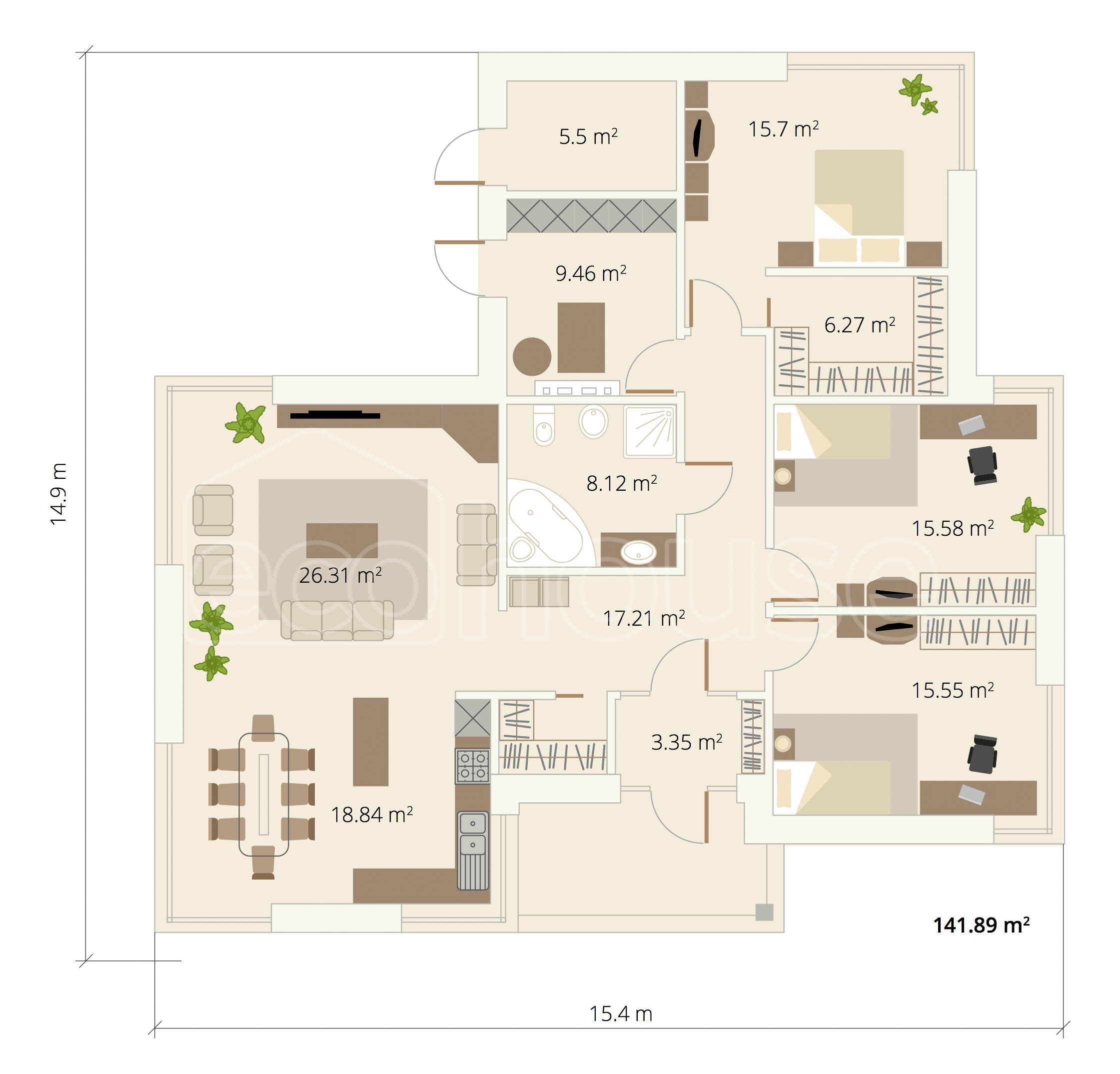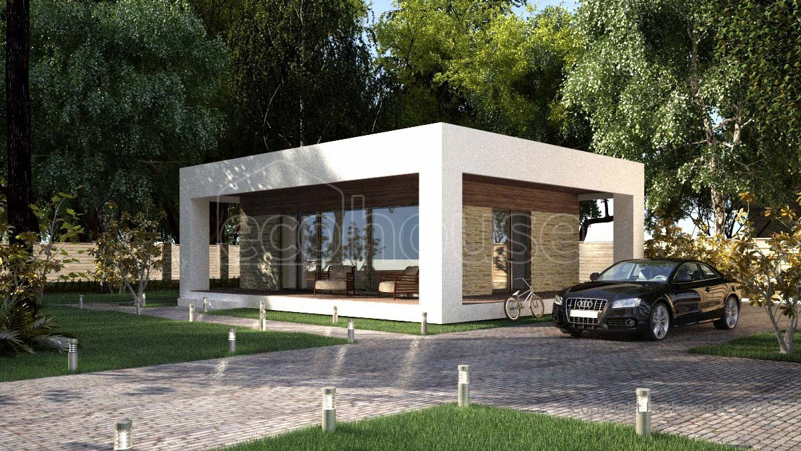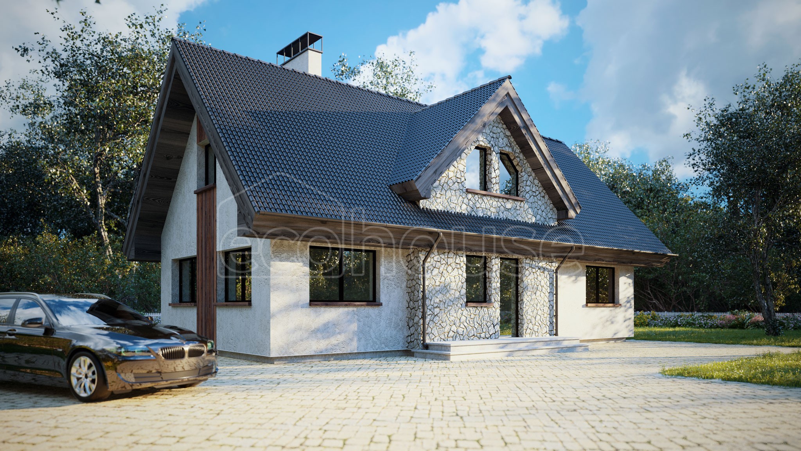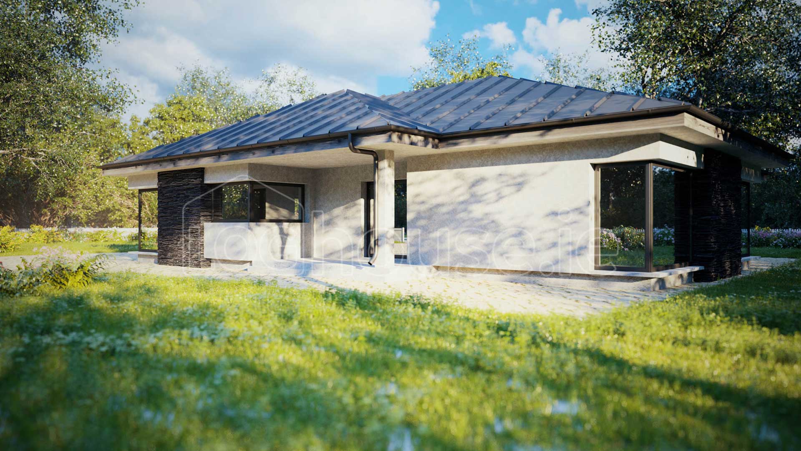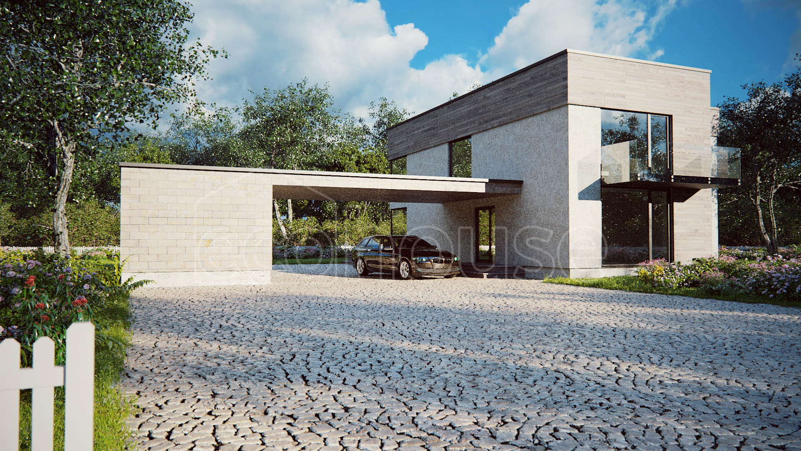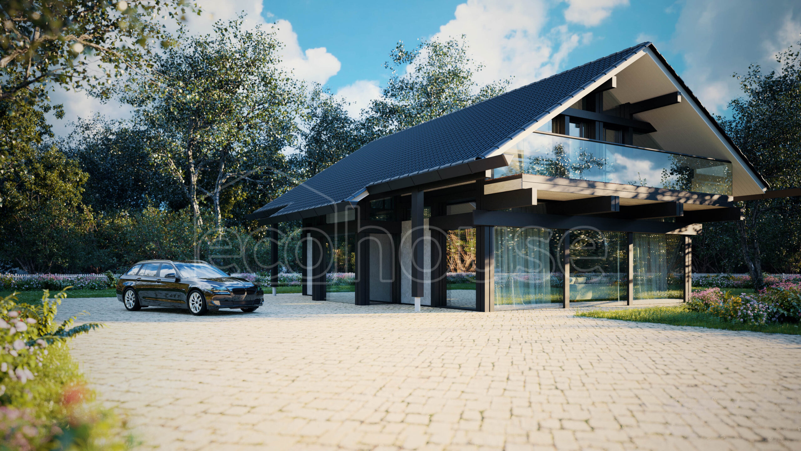Bungalow
ECOHOUSE BUNGALOW HOUSE
Brief
Our sustainable bungalows are designed and built by our in-house team of visionary designers and architects. All houses are designed and built to the size and design you request. We use state-of-the-art building materials to create a home that is cost-effective and sustainable. With triple-glazed windows and a superior heating system, you get a stunning home, without the high heating bills associated with conventional builds. Our focus is on building an energy-efficient home that surpasses your dream home.
Technical specification:
4 Bed Bungalow
- Size: 15.4m x 14.9m (50.5ft x 48.8ft)
- Living Area 141.8m² (1526 sq ft)
- Total Floor Area 229.4m² (2469 sq ft)
Self Build
Option 1 (structure only) will give you 70% completed house and includes following:
1) Sip Passive House structure (external walls, internal walls, sip roof) Walls U-Value 0.14 Roof U-Value
2) Triple glazed external windows and doors in upvc.
3) Factory fitted plasterboard with 60mm high density insulation ready for skimming.
4) Factory fitted electrical conduit with pre-fixed socket locations ready for 1st fix.
5) External comes fitted with 12mm fiber cement board ready for render, brick slip, stone clad or timber cladding. NO NEED FOR EXTERNAL BLOCK LEAF.
Cost to supply and erect on clients prepared foundation is €750 per sq/m or €70 per sq/ft incl vat.
Full Build
Option 2 (builders finish) will give you 90% completed house and includes following:
1) Kore insulated Raft foundation U-Value 0.10
2) Sip Passive House structure (external walls, internal walls, sip roof) Walls U-Value 0.14 Roof U-Value
3) Triple glazed external windows and doors in upvc.
4) Internal doors.
5) Factory fitted plasterboard with 60mm high density insulation ready for skimming.
6) Factory fitted electrical conduit with pre-fixed socket locations ready for 1st fix.
7) External comes fitted with 12mm fiber cement board ready for render, brick slip, stone clad or timber cladding. NO NEED FOR EXTERNAL BLOCK LEAF.
8) Internal Skimming
9)External render or cladding
10) Roofing, fascias including gutters
11) Electrical
12) Heating and plumbing
13) Heat recovery ventilation
14 Full build construction and project management
15) Airtightness Test
Cost to supply and erect all above is €2500 per sq/m.
PC Sums:
1) Site clearance and groundworks subject to site survey
2) Flooring and skirting
3) Sanitary Ware
4) Painting Materials & Labour

